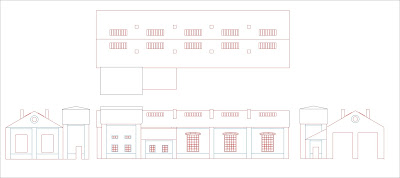Engine Shed Building - Plan
During lunch breaks (whenever I've manage to grab one) I've been attempting to draw the main engine shed building for Polbrock. This is following on from the idea proposed at Octobers Area Group meeting that I could create a master of one wall section and cast subsequent sections. Also be able to use one of the members Silhouette cutters to cut out other bespoke sections out of platic card.
Below is the current drawing.
I'm planning on using the water tank from the Dapol kit which has fixed the dimension for the building underneath. Before committing to cutting plasticard I'll print the drawing and mount on card to test size and fit to a full size Templot track plan.
For one who's not scratch built buildings before, big project, me thinks... Smaller building to cut teeth on, Panawan would be wise.
-
 6
6




0 Comments
Recommended Comments
There are no comments to display.
Create an account or sign in to comment
You need to be a member in order to leave a comment
Create an account
Sign up for a new account in our community. It's easy!
Register a new accountSign in
Already have an account? Sign in here.
Sign In Now