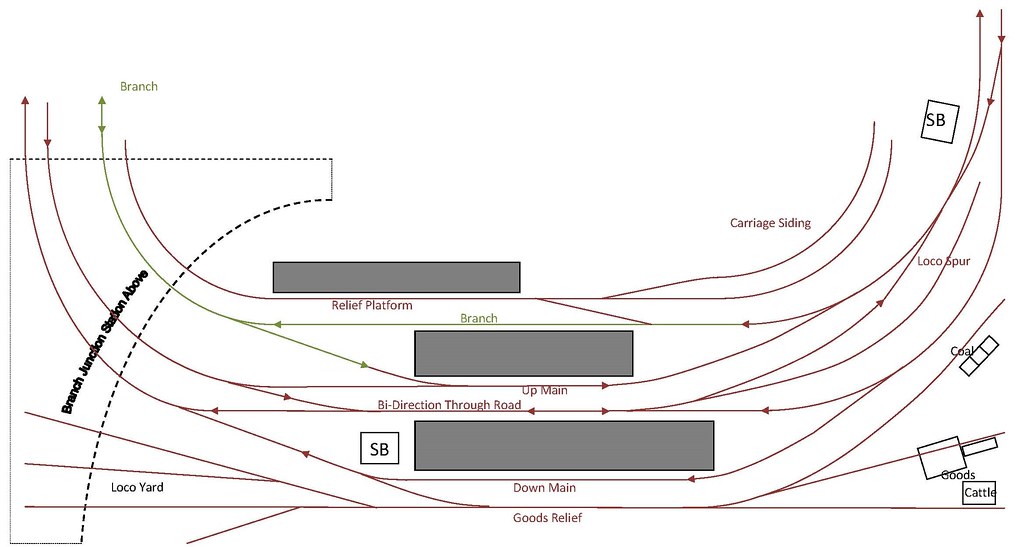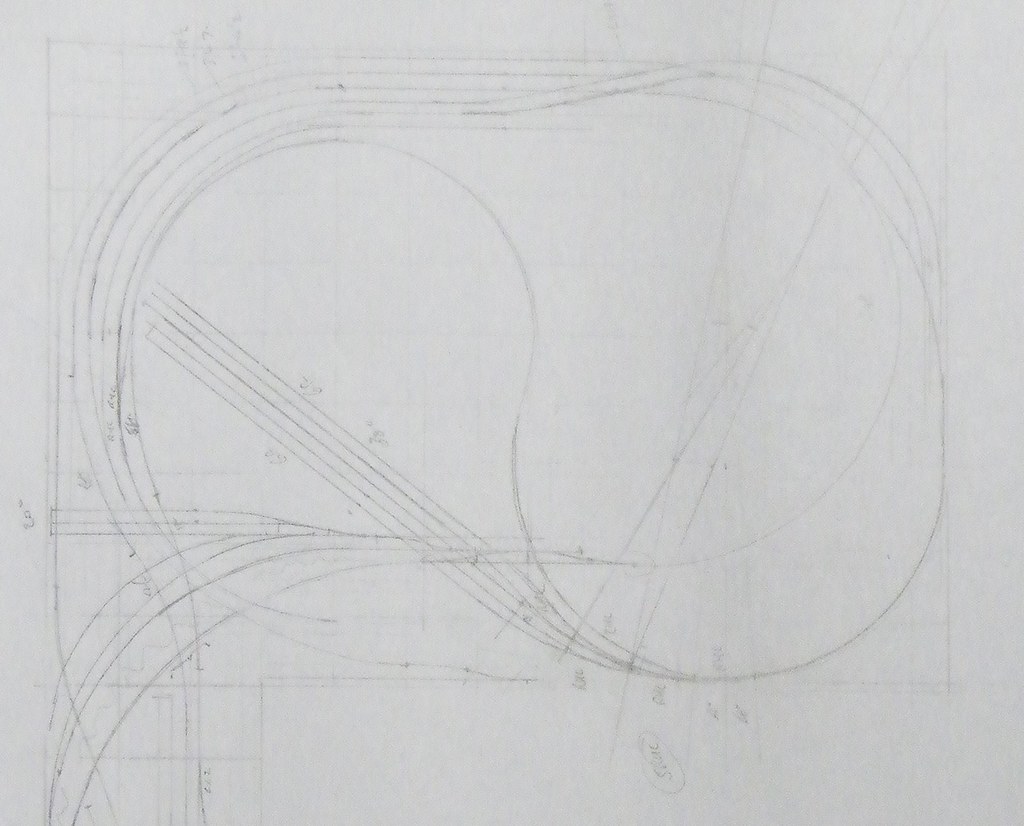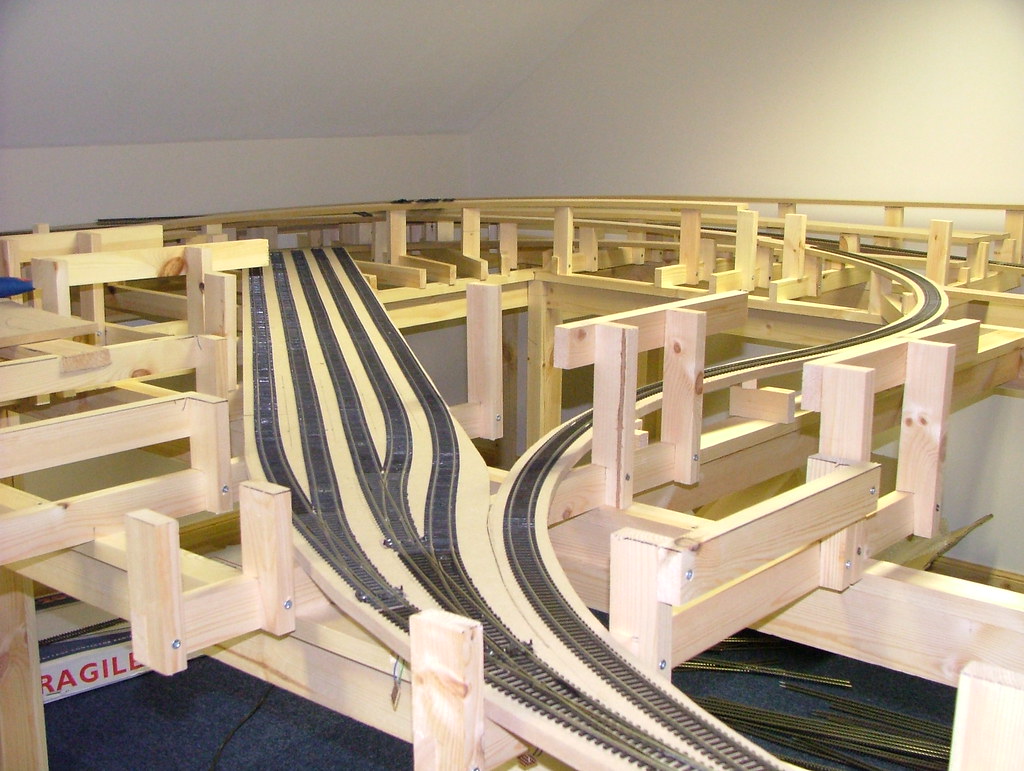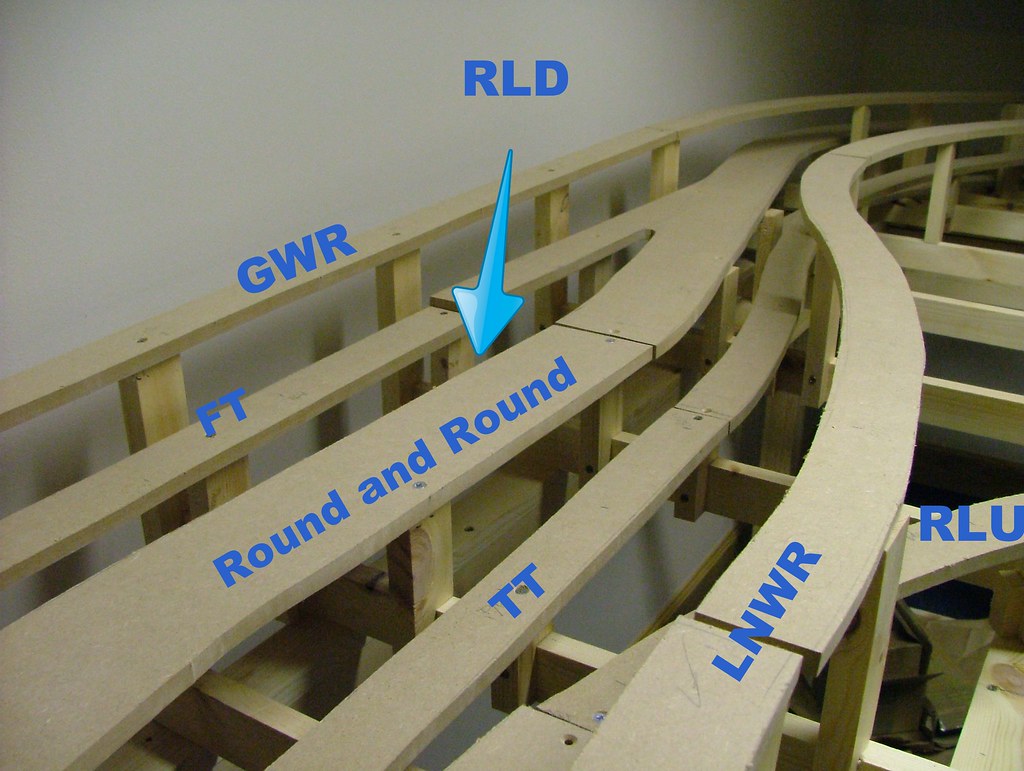Round and Round, and Up and Down
Enough of Duke of Gloucester and on with the current layout.

The Grand Plan – at inception
As planned and initially constructed the layout was to be ‘Out and Back’ with a Main Terminus, a double track mainline leading to ‘the Main Junction’ and then heading off to a return loop with storage sidings.
The plan would build on past experience.

The Bracken Ridge Layout
My first serious layout, the Bracken Ridge layout dated from around 1980. It was an ‘out and back’ layout and occupied about 16ft x 6.5ft with a minimum radius for running lines of 3ft. Entry was at the top left by ducking under. There were three levels. The terminus was at the top right on the intermediate level. The hidden sidings and reversing loop were at the bottom right at the lowest level. There was an intermediate station at the top left at the highest level. I wanted a continuous run (for testing) and this was achieved with a non prototypical single line along the bottom of the layout which joined the exit from the reversing loop to the line from the low level terminus. Trains could shuttle between the Terminus and the intermediate station, or they could go off and disappear round the reversing loop.

The Park View Layout
We moved house around 1990 which saw the creation of the Park View Layout. This time the space available was about 11ft x 8ft. Again this was an ‘out and back’ layout with a minimum radius for running lines of 3ft. The maximum train length for the Main Terminus was seven Mark 1s whilst branch trains were limited to four coaches. The doorway opened into the room at the bottom right which required some cunning construction to support the baseboards. The Branch Terminus was at the highest level, top left. The Main Terminus was at the intermediate level, top right. The hidden sidings and reversing loop were at the lowest level. The hidden sidings are not shown on the drawing but are hidden beneath the tracks at the top left. There was an Intermediate Station adjacent to extensive loco facilities which occupied an intermediate level between the Main Terminus and the reversing loop. A major disadvantage with this layout was that there was no continuous run!

The Park View Layout – hidden sidings with supports for the Main Terminus
When it came to planning the current layout it would be ‘out and back’ with a reversing loop and hidden sidings. It would handle seven coach trains and most importantly of all – there would be a section of continuous double track (the Round and Round bit). The layout would be like a letter P. The Main Terminus would be the stick of the P. For the Round and Round bit there was a space of about 12ft x 9ft which also had to accommodate the hidden sidings and the reversing loop (the Up and Down bit).

The Main Junction at the Planning Stage
The layout above is essentially what is visible and should be compared with the drawing below used in a previous Blog.

The Main Junction as built
The reversing loop and hidden sidings were added in beneath the Main Junction as shown below on a very poor paper drawing.

The Hidden Sidings beneath the Main Terminus
The ‘out and back’ lines from the Main Terminus are shown at the bottom left at the lowest level. These climb up to join the Round and Round bit that includes the Main Junction. At the same time lines drop back down to form the Reversing Loop.

Under construction – the hidden sidings
Finally for tonight an under construction picture showing the arrangement of tracks at the rear of the layout.

The Up and Down bits at the back of the layout
FT and TT are the main tracks From the Terminus and To the Terminus. ‘Round and Round is the continuous run through the Main Junction Station. RLU and RLD (between FT and the continuous run) are the Reversing Loop Up and the Reversing Loop Down. GWR (Great Way Round or ex GWR branch) was discussed in a previous Blog. Similarly LNWR is the branch connection between the Main Junction and the Branch Junction Stations.
Perhaps some more pictures next time!
-
 10
10


.thumb.jpg.60c53fcbcaa34017b05b8919d1a9e6d2.jpg)

8 Comments
Recommended Comments
Create an account or sign in to comment
You need to be a member in order to leave a comment
Create an account
Sign up for a new account in our community. It's easy!
Register a new accountSign in
Already have an account? Sign in here.
Sign In Now