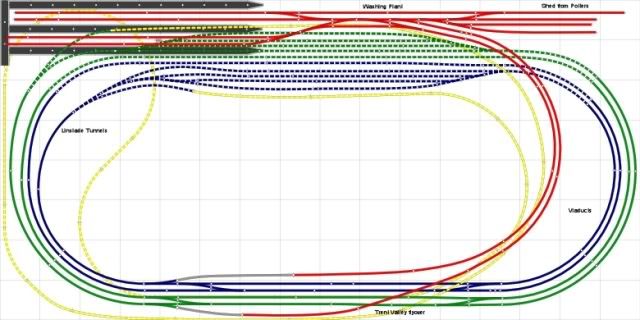The new plan
Ok here is current masterplan for the new WCML layout...

The layout will be built with 3 levels. The top level is the red track and will consist of the station and depot.
The blue and green lines are the up and down main lines. With this layout I want to recreate a 4 track section of the WCML. The slow lines feed into hidden storage sidings whilst the fast lines go straight through. As with my previous layouts I want to incorprate different scenic areas of the WCML rather than model one particular place. At the left will be the Linslade tunnels whilst the flyover off my Trent Valley module will be reused for the flying junction. The feeder station relay room will also be relocated here. The right hand side the railway will be on a curved viaduct with the lines to the station on a higher viaduct. With this section I want to recreate the canal scene from the old heatherburn layout ( now sadly demolished ). The main lines will then dissapear into twin tunnels. The yellow line is the bottom level. This is the return loop for out and back working from the station.

3 Comments
Recommended Comments
Create an account or sign in to comment
You need to be a member in order to leave a comment
Create an account
Sign up for a new account in our community. It's easy!
Register a new accountSign in
Already have an account? Sign in here.
Sign In Now