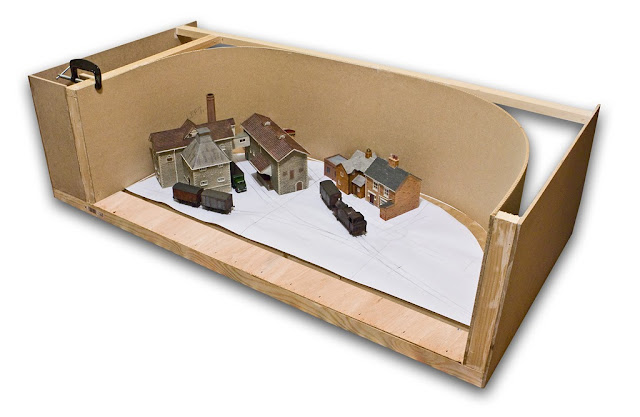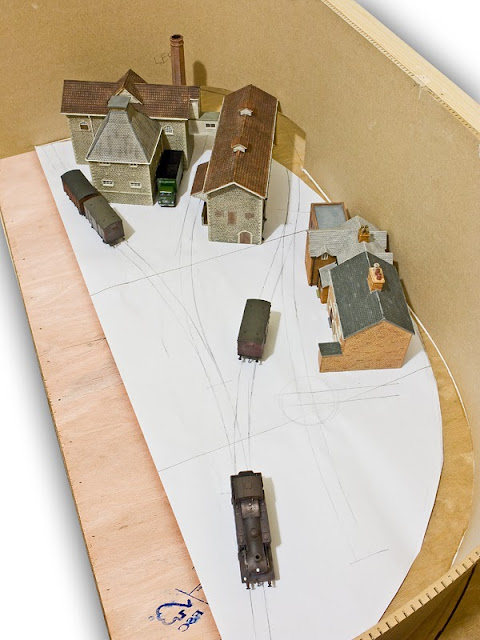Quickie Brewery Progress
Today a bit of work turning flat earth into a proper baseboard ideal for show presentation. Bendy MDF is great stuff from B&Q and ideal for curvy backscenes.There is still some fascia work and panelling to add of course.
The trackplan has come together, it being fed from behind and between the two key brewery buildings. Off stage there will be a sector plate which will feed 3 hidden staging siding behind the backscene. Neither of the 2 exit points will be visible from the normal viewing angle. The sector plate will also complete the run around loop. When I design track plans, I don't resort to computer programmes, they simply don't interest as well as it taking me as long to master the software as to build a whole layout, and anyway, I spend enough time in front of a computer. I use a nice bendy baton to help draw nice sweeping transitional curves using something called a pencil (Google it) and paper (Google that as well) - weird but it works for me.
Trackwork despite initial thoughts of using Tillig ready to lay track, this has now changed to building by own using code 55 conductor rail on copper clad from that light railway industrial look - this way I get exactly what I want as with Catcott and Combwich which also feature home constructed track (not Peco as many people think). Generally speaking copper clad runs better, will be more reliable over time, and easily fixed in the event of failure.
I might turn the two Skaledale houses in shot into brewery offices and with some suitable repainting and weathering I should be able to blend them in with other structures. To their right I quite fancy scratchbuilding building a stone and wood warehouse which could be served by a wagon turntable - though quite whether there's any point in making a working one I'm unsure.
The slightly lower bit at the baseboard front will allow some kind of canal to be added, to add interest it probably won't be dead straight as here. But as usual, nothing is cast in stone so to speak, and none of the above may happen!
It's sometimes great to have a break from more long term projects with this one so far being a lot of fun. Oh yes, the gauge is OO 'bodgerscale' (I hate 'finescale', it means nothing and if it does, is usually disappointing) with a scenic 3ft 6 x 2ft area on a 4ft x 2ft3 baseboard constructed from ply, stripwood, some MDF, glue and a little blood!




10 Comments
Recommended Comments
Create an account or sign in to comment
You need to be a member in order to leave a comment
Create an account
Sign up for a new account in our community. It's easy!
Register a new accountSign in
Already have an account? Sign in here.
Sign In Now