Scenic developments
The main scenic feature of the layout is the retaining wall which runs almost the entire length of the layout and hides the entrance to the fiddle yard and the slide switches which operate the points. At the left hand end of the layout this is made up of Wills retaining wall sections. In the middle is a road bridge carrying Foundry Lane over the railway; originally this was a girder bridge made from Wills Vari-girder but this has since been replaced with a brick built bridge. To the right of this the wall slopes down towards a Goods Shed at the end of the board (originally this was going to be a factory). The wall is painted with Precision Paints blue brick to help capture the atmosphere of the West Midlands.
By Spring 2007 the layout was being to take shape and I began to think I might actually manage to finish it!
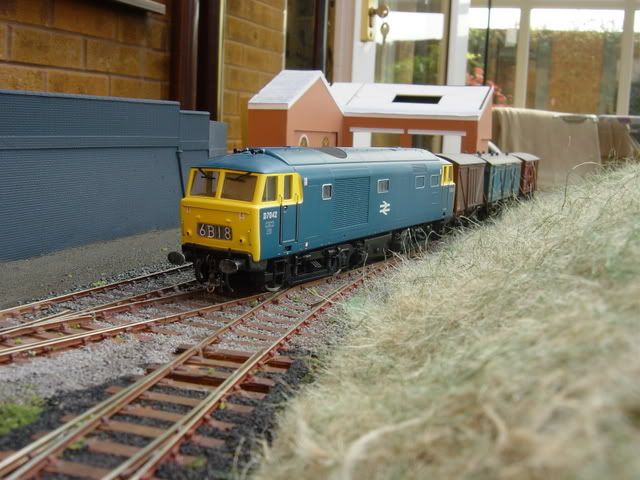
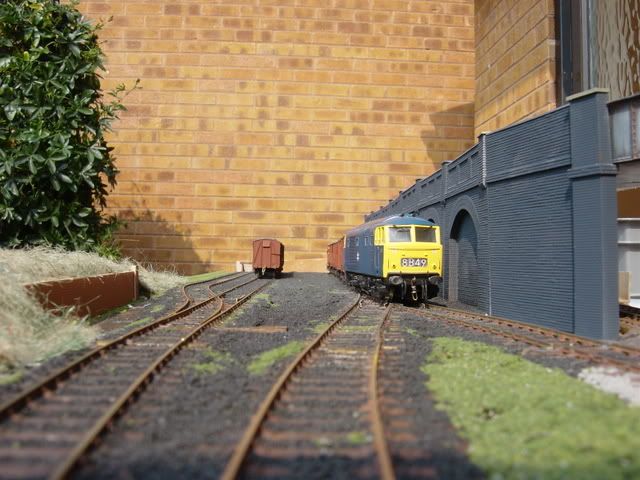
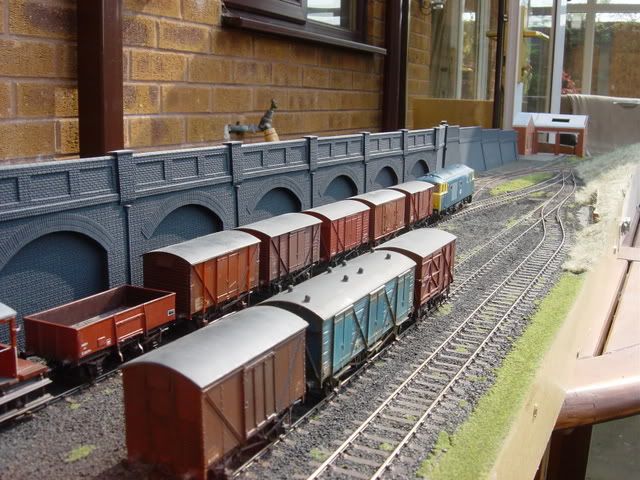
The factory was changed to a goods shed based on a GWR example at Tettenhall
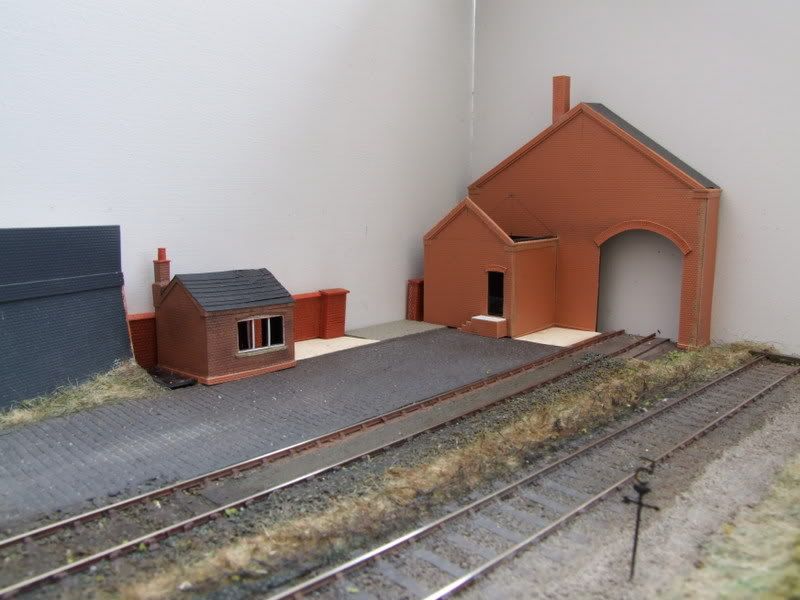
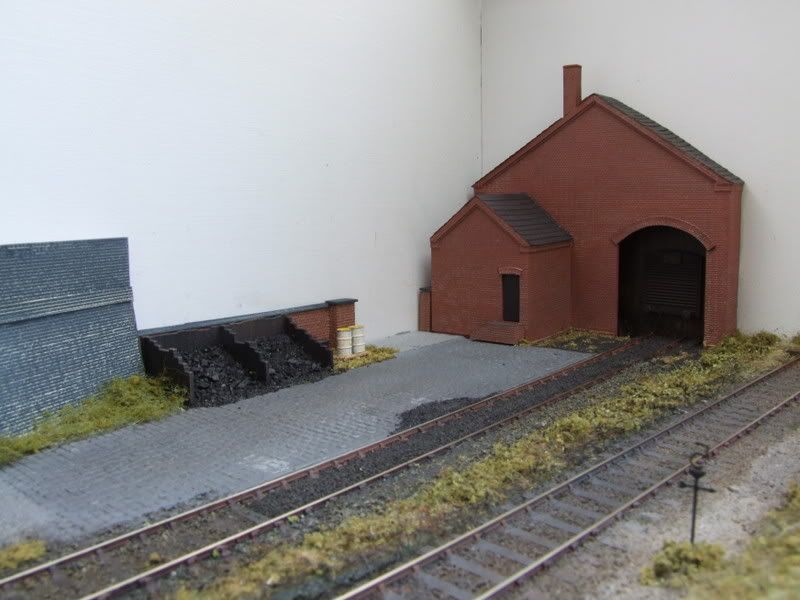
It was it this format that the layout made it's d?�but at the 2008 members day.
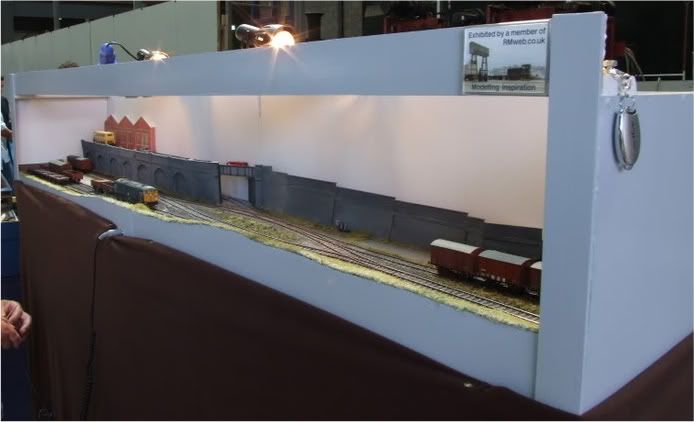



0 Comments
Recommended Comments
There are no comments to display.
Create an account or sign in to comment
You need to be a member in order to leave a comment
Create an account
Sign up for a new account in our community. It's easy!
Register a new accountSign in
Already have an account? Sign in here.
Sign In Now