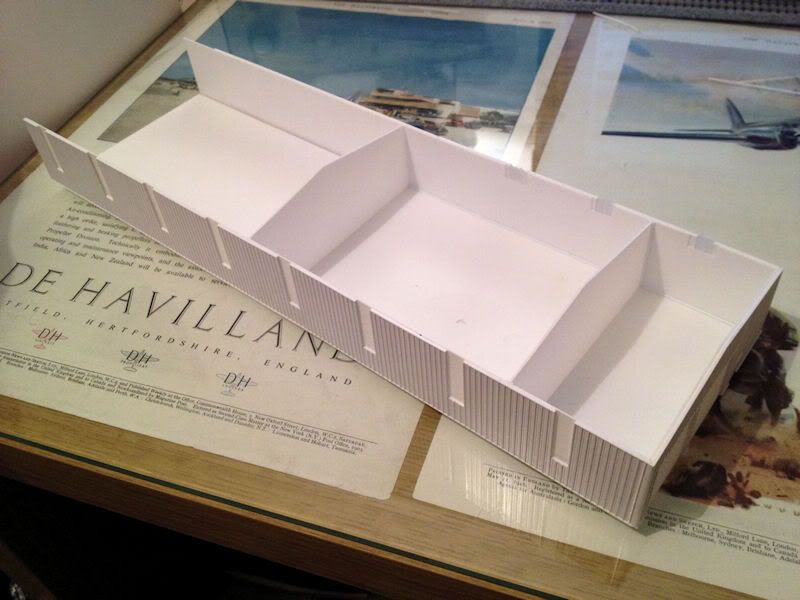
.....one more, and the roof, to go!
Hi all!
Today has mostly been spent cutting strips of Microstrip and applying them to the Northern side of the Carriage & Boiler works. The photo above shows the completed Northern wall of the section being modelled. There is about another 1/3rd 'off scene' to the building which gives some idea of just how long this thing is! Still to go in are the windows, however I've left the inner layer of plastic complete for the time being to prevent any warping. The photo above shows the building temporarily assembled on it's base.
On the Southern side I'm about 1/3rd of the way there and then there is the roof too, which also has the same ribbed cladding, so still a lot more micostrip to cut although it's proving to be a strangely cathartic task!
Onwards & upwards!
Tom.
-
 5
5



9 Comments
Recommended Comments
Create an account or sign in to comment
You need to be a member in order to leave a comment
Create an account
Sign up for a new account in our community. It's easy!
Register a new accountSign in
Already have an account? Sign in here.
Sign In Now