layout design Bramble's Boatyard - From 'flights of fancy' to actual scaled plans!
In recent months, whatever free time I can scrape together (which isn't much!) has been spent on continuing to draw plans for Bramble's Boatyard. As usual, I got carried away...
...but believe it or not, I have finally forced myself to draw some plans... wait for it... to scale!
Quote
- If you'd like a quick breakdown (TLDR), skip to the last plan - BB12. That is the plan that I'd like to move forward with.
- The next blog entry will explain it (BB12) in more detail, and have a nice '3D' sketch waiting for you, too.
- You should be able to click/tap on all images to see the original, larger version.
Cheers!
Yes, crazy isn't it - from what has been, by this point, years of 'flights of fancy', to actual workable plans! I've always known almost all of my previous plans would be optimistic (that's the trouble with free-hand sketching), but I must admit I was still surprised by how big many of my previous layout plans would need to be in real life.
Truth be told, waaaay back in April 2021 (crikey!) I had layed out some old track onto the new studio floor and made a similar realisation with my very first design for Coastguard Creek. Even this layout would've been longer than anticipated, and the photo below still uses a bit of compression compared to what the plan should've looked like:
Above: The first plan for Coastguard Creek mocked up using old track from my childhood. Note that the length of the headshunt (top right) needed to shunt the boatyard (bottom left) means a lot of 'wasted' space - causing the layout to be 1ft or more longer than I would've liked. Apologies, by the way, for the terrible photo!
Clearly, doodling sketches is, whilst a fun pasttime, not conducive to workable layouts - for that, CAD and physical mock-ups are an absolute necessity. I'm sure I could've saved years by going straight to CAD! Most of the time (but not always) I was having so much fun during the research and sketching phase that it became a seemingly neverending circle of doodles.
So, allow me to get you up to speed with the past few months. As always, I've retrospectively added version numbers. In reality, there were more sketches (hence why this starts at no. 7 below - some of the early failed attempts were shown at the start ^). I've thus only shown the 'good' ones.
Note: BB7 and BB8 below have had XtrkCAD scale plans drawn just for this blog entry - to show how big they really were; they were not done at the time of sketching, so I had no idea of their feasibility (or lack of!) until now.
BB7
I mentioned in a recent RMweb status update that I had produced an unusually shaped layout plan that I thought, given my love of tea, may have therefore been a sign that I was onto something great(!). I can now reveal what I had come up with:
Above: BB7 is one of those layout ideas that I thought was the 'lightbulb moment'! Suddenly, a plan that encompasses all I wanted. I actually still like it a lot, but based on more recent designs, I think this would possibly require 3m x 2m of space (edit: close; it's 3m x 1.7m - see diagram below). I thought that the clever thing about the plan is that (apart from the fact that it's shaped like a teapot!) the rear line gives more 'run' for any passenger trains, and that the sharp curves that enable a 180 degree turn are off-scene. Note how this non-scenic section forms the station run-around, but that I didn't want it to have a point as that would require wiring - so the point is near the tide mill instead. (I've just noticed that I later scribbled a pub top left to hide the scenic exit, but forgot to alter the sketch properly - sorry!)
I liked this design so much that I actually did a 3D sketch:
Above: Note the overcast sky - as it's the run-up to D-Day, I felt that such a backscene would perhaps be more fitting?
Having spent about 7 hours learning how to use XtrkCAD (it has some quirks!), here it is in scale form (please ignore the rushed track geometry on the passing loop!):
Above: Like I said, it's certainly an interesting design that could work well if you had the space. You'd have to hope nothing derails towards the back of the layout, though! I have used radius 2 and 3 curves on the passing loop, and of course, I could go even tighter and go Radius 1 and 2 respectively; however, that is a bit too tight for locos like the Q1 which may make an appearance at times. All in all, I think it's a pleasing design, with some lovely curves and scope for setting the railway in the landscape. I do love the idea of a really deep layout with a one-piece curved backscene like this, but I've got no idea how I'd split it into manageable board sizes!
BB8
Here's another comparison of one of my latest designs - this is a design I came up with last week:
Above: BB8 - A layout featuring just about every scene that I could've possibly wanted to fit in. Notwithstanding having a huge roundy-roundy, this would've been close to the dream layout, I reckon; with the boatyard, brickworks, station, pub, mill, and causeway. The station shown is a replacement SR precast halt, which would've been built after the original pier station was damaged beyond repair (note the stubs of the pier supports beyond the buffers). The small replacement halt screams wartime economies - that, and the only traffic it gets would be workers to the boatyard by this point in time. I feel this plan has lots going for it, personally, however...
Above: ...using XtrkCAD again to draw the track to scale shows that it would be an enormous layout; roughly 2.7m long x 2.3m wide - too big to fit in the house sensibly! I did attempt to split it into boards, but the weird shapes they formed (due to trying to avoid points on the joins) made me rethink that idea - you'll have to draw your own I'm afraid. Note that there are a few differences between the two plans, including the return of the coastguard houses on the right from the very first Coastguard Creek plan. Can't say I'm a fan of the 3rd radius curve by the tidal mill; although I suppose at least it is partly masked by the mill building itself. I did add a wooden wharf in front of the mill, but felt it was a little bit overpowering, so I later removed it.
So, clearly things had to be scaled-down, and ambitions slightly quashed. As much as I'd love to, I don't have a dedicated railway room, and as it's unlikely I'll be moving out to a place of my own any decade soon (!). Compromise is, therefore, the name of the game...
BB9
...I thus refocused on just the boatyard and swing bridge. My thought being that, one day, should I afford to get a place of my own, I can build an extension to the layout that includes all the bits I had to chop off (and more). Looking at the plans above made me realise that, actually, a 2.5m long layout, whilst quite large, is certainly achievable if split into two boards, and could potentially fit in the house for operating sessions. We just need to trim the width quite a bit! Thus BB9 was formed:
Above: It's quite a change from the previous plans! Whilst it is clearly smaller, it still has a lot going on.
The XtrkCAD version of this plan (which in itself is the 4th iteration - I made small changes to it throughout the evening) is a bit of a cheat because I did away with the angled top and settled for a straight back to give me more scenic room. This was certainly needed:
Above: The scale plan of BB9 shows a bit more restraint than the previous designs, culminating in a layout that, whilst still quite wide at its widest point (1m), becomes much more manageable. Using two identical board shapes/sizes should help with transportation as they can be bolted and stacked together. As you've seen, nearly all my designs feature whacky board shapes that are determined by the shape of the railway lines. This one is much more constrained, however, don't underestimate the effect of a simple curved front in giving a more natural and easy-on-the-eye look. It doesn't need to be too pronounced (as otherwise you'll create problems in terms of photographing the layout), but a smooth gentle curve is miles better than a straight-edged board.
Clearly there are some differences between the two BB9 plans shown here, but every change has a good reason; for example, the hard has been relocated to the middle front - I wanted a leading line from the river up the slipway towards the platform and beyond. I also wasn't convinced there was enough room for the brickworks, so that didn't make it to the XtrkCAD plan. Note, however, that a small platform has appeared for the boatyard workers.
I'll explain more about the design philosophy of BB9, BB10, BB11, and BB12 in the next post; as they are all very similar.
BB10
For BB10, much has been kept the same from version 9, however, there are important differences. I'm actually going to show the XtrkCAD version first - primarily because this time I did that before the sketch:
Above: Differences from BB9 are; a smoother flow to the trackwork, removal of the siding by the swing bridge and the siding by the winch shed, the rotating of the hard at the front to allow room for two 'dolphins', relocation of the cabin to the other side of the line (and thus changing which way the bridge swings), and replacement of 2x medium points with a single three-way point. Oh, and I've also added in the brickworks, bus shelter, and redrawn the buildings to scale (they were guesstimates beforehand!).
Above: Here's the same XtrkCAD plan, but with suitable rolling stock on. The program comes with very little stock, but fortunately it was sufficient - I just wish I could change the numbers to codes as it would make identification easier (see notes below). Anyway, this shows the capacities of the sidings (excluding the loco shed line), which in many respects might seem quite limited. To me though, that is not necessarily a problem as it can prevent lazy shunting! I did try moving the three-way point further up, but the track geometry was already at its limit; I'd have to move all of the track to the right to make the headshunt (bottom left) longer, which I don't believe is worth doing.
A few things to note:
- At the platform there is a Mk1 coach, and a CCT.
- The loco (#47, on the headshunt) is a Standard class 2MT 2-6-2.
- The loco on the traverser (#46) shunting the wagon is a class 02 (closest I could get to the tiny Ruston 48DS that will shunt it).
- All the other wagons are either short opens or 20' vans, except for the top road in the boat workshop which is a Lowmac (#58). Clearly the Lowmac won't fit on the traverser along with the loco, so that may cause an issue as it is likely to be the sort of wagon to use it! I may have to think up some sort of pushing device that I can activate for each of the workshop lines to push the wagons onto the traverser...
Above: As mentioned earlier, the XtrkCAD scale plan for BB10 was drawn before this sketch; with the latter drawn over the top of it. This means that this sketch is actually, for the first time ever, to scale; and is achievable!
I was going to leave it there, however...
BB11
...I felt it was important to try and improve slightly on BB10 by enlarging the traverser to allow a Ruston 48DS and a long wheelbase wagon (such as a Warflat, and other long flat wagons) to fit on it. The nearby Eastleigh Works was a hive of activity during WWII, which also featured such a traverser. This incredible footage from the Imperial War Museums website shows the shunting of various long-wheelbase wagons with landing craft and other vessels on top. The large Wagon Shop at Eastleigh was put to use building such craft, the IWM video shows some 25ft Fast Motor Boats, with the Carriage Works being delegated to construction of landing craft; like the LCS(M), as well as LCPs - also shown in the video. This website has more information and photos (including an equally fascinating second part accessed through the menu at the top). This should provide some very unusual and interesting wagon loads!
I have no idea what many of these wagons are (many, to my untrained eye, look like coach underframes/chassis), so any further information would be much appreciated if you can identify any of those shown.
Anyway, onto the plan. Here's the XtrkCAD version:
Above: The difference from BB10 is quite simple; as mentioned, the traverser has been extended. That however has meant an additional point and flat crossing are needed to access the loco shed, and the line onto the traverser is now further back. A minor change is that the headshunt (bottom left) has been more or less straightened - the reason for this is because there was a nasty reverse curve leading from the topmost siding that goes near the nissen hut.
Above: And here it is in sketch form. Pretty self explanatory, I feel. You will however notice the inclusion of the fiddle yard. Let's look at this in a little more detail:
Fiddle yard
I'll admit I haven't put too much thought into this aspect of the new layout yet, but it probably is time to! I've shown a cassette fiddle yard for BB11; with separate cassettes for locos (green) and rolling stock (orange). These will have handles with some sort of simple arrangement to act as buffers on each end. The brown length next to the cassettes will be the guide to ensure they align with the scenic section properly, and I suspect I will use a system of metal sprung wipers that will make contact with copper clad strips on the cassettes - on the opposite side to the guide. This is just my early idea, though, so it may change.
Elsewhere, visible are the custom flat spots (with raised edges) for placing cups of tea and plates. Any exhibitor knows this is the most important aspect; to ensure that safe and adequate storage provision has been made for refreshments! A final thing to note is that the control panel has been purposefully angled - this is to allow better line of sight from the operator to both the layout and the public; so that conversation can be maintained more effectively whilst the layout is operated. Inspired by my computer monitor stand, one thing I've actually been considering is having the control panel on a movable arm that is clamped to the board; though this may be a bit overkill! Either way, some vertical storage shelves may be required at the back for the cassettes; we'll see.
Of course, there are plenty of other fiddle yard designs, and if you'd asked me what type I'd have chosen only a few years ago, I would've completely ruled out cassettes as I was a bit scared of the possibility of dropping them. However, having visited shows and other peoples' layouts where they have been used effectively, they seem very convenient - and all you need to prevent too much potential damage is to have plenty of flat space to move them around. I am however tempted to go back to my roots and make a traverser fiddle yard, but they are slightly less convenient in terms of running around trains.
Future modifications?
Something which crossed my mind, especially considering my desire for a tide mill, is to have swappable scenes. This would possibly be difficult to do seamlessly, but I suppose it would be doable if the scenes were on foam plinths that could be carved to fit more natural shapes to follow the contour of the scenery. Here's one idea I had:
Above: An alternate plan shows a few modifications; the replacement of the brickworks building and kiln with a tide mill and pond, the addition of a bridge at the rear of the river, and the replacement of the original halt with grass. Elsewhere, an SR precast halt is added to the grass bank (although it's a little close to that crane!). One thing that may be hard to spot is that I've added a wind screen in front of the halt. I saw a photo of Melcombe Regis station in Weymouth, and loved the idea of a semi-permeable screen. OK, so this isn't likely to be quite such a windswept place as it would be on a river, but I suppose Rule 1 applies! In any case, it is certainly an interesting view blocker, and I've not come across one modelled before. I'm sure someone has, though.
Food for thought, but I think this is trying to cram too much onto the layout!
BUT WAIT! There's one more!
BB12
Yup. With fresh eyes yesterday morning, I realised one 'slight' snag. The 2.5m long layouts BB9-BB11 would fit in my room, however, I stupidly didn't take the fiddle yard into consideration! Annoyingly, there is a chimney breast right where the layout would sit, which reduces the available width down to 89cm. As it happens, the plans would actually fit in the nook - just. However, the last 40cm of the layout would be behind the chimney breast so would be difficult to see.
Ah! Then let's flip the design around and put the fiddle yard in the chimney nook! I figured so long as I had about 30cm/1ft to squeeze myself in there, I could operate the layout at home if I wanted to. Therein lies the other problem, a 2.5m layout, even accounting for the curved front, would only allow about 15cm between chimney and layout - not enough; even for someone skinny like me! Thus, I've shrunk the layout down a touch to 2.4m; resulting in two (more standard) board lengths of 1.2m/4ft. By reducing the narrowest part of both boards to about 65cm/2.1ft from the earlier 77cm/2.5ft, the required access is provided. The baseboard curve starts off sharply to provide the clearance, then eases as it meets the middle of the layout.
Above: OK, so the access space to the fiddle yard is not very generous, but that is something I can live with. I have a feeling, however, that I will need to make an addition to the left side of the fiddle yard for exhibition use, as 2ft for a fiddle yard isn't particularly large. As I plan to use cassettes, that should be a really simple thing to do; as no form of wiring is needed - it essentially being just a bolt-on flat surface. Compared to previous plans, you may note that the access track is at a greater angle, with a left hand point rather than a right hand point. The angle of the bridge and the area it sits when open to boat traffic is now much better. It is still a little bit sharp for boats, but that's why the slipway is on the 'south' side - the only things to use the area 'north' of the swing bridge would be smaller river vessels.
Above: A quick look at the siding capacities suggests some minor improvements; the loop can now fit in a 4th wagon, and the two sidings on the bottom left/centre are very slightly more spacious. The wooden jetty also is set back a bit from the board edge thanks to the new design of the curved front. Technically, I could get another short wheelbase wagon on the top siding, too - but that would foul the road access to the boatyard. Note a tender loco has been put into the loco shed road for clarification of its length.
Above: Once again, the sketch has been drawn on top of the XtrkCAD scaled plan. This is where a movable control panel would come in handy; once ScaleModelScenery release their unique 'Modulus' system, that should help on that front - as well as being used to control the animations like the traverser, level crossing gates, and swingbridge. Perhaps in the future I'll add animations for the derrick crane, but it won't be top priority.
Anyway, it's nice to have a plan that is technically feasible - and one that, actually, I think should provide plenty of interesting angles, operating maneouvres, animations, and generally convey a rural New Forest scene; albeit one set during a hive of wartime activity! The wagon loads should be quite unique, too.
Final thoughts
So, to finish off, I think it's worth reiterating that, whilst it's all well and good sketching to your heart's content, at some point (preferably as early as possible) you must either; use a CAD package, grab some old track, make a scale model, or find another way of making a trackplan to scale. The earlier in the process you do this, the quicker your planning will become, the less time is wasted, and any compromises will be made before you have a chance to become upset at the thought of not fitting everything in that you may want.
And as always, I repeat my mantra - Design for the space available; both in terms of storage/space to put up, and transportation. If you can't fit in everything you want, try to make scope for a layout extension (should you find more space in the future) or perhaps leave it for the next layout. You can of course just build one section or module at a time - which works well so long as you plan for this from the outset!
Just remember that you don't have to build the layout of your dreams straight away! A smaller project can be just as rewarding, and gets faster, more visible results.
Finally, what do you think of the plans (especially the final plan, BB12)? What do you like, what do you not like, and what could you suggest might improve things? I'd love to have some feedback; especially as I'm sure there is plenty I have not thought about! I always appreciate 'likes' - and if you click 'Follow' on the Coastguard Creek main blog page, you can set notifications for when I post on the blog so that you won't miss any entries. Thanks for your support and suggestions - it really is appreciated!
NB: I will be drawing a 3D sketch of BB12 ready for the next entry, which will also discuss the philosophy behind the plan in a little bit more detail. It seemed more appropriate than another wall of text here, and besides, it would be nice to have one entry dedicated to the plan; not least because I feel it has real potential, and may even be the final plan*.
*subject to further refinements or future points raised by others!
Edited by SouthernRegionSteam
Typos!
-
 7
7
-
 1
1
-
 1
1





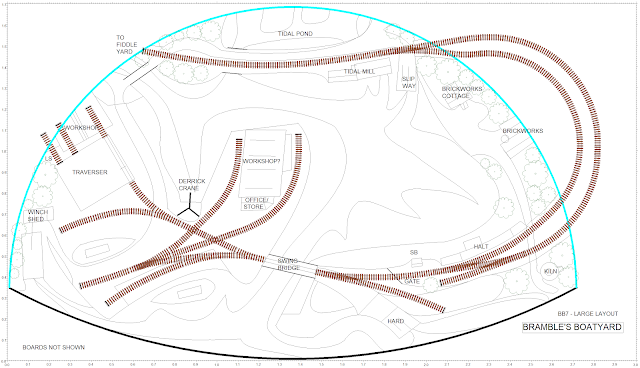

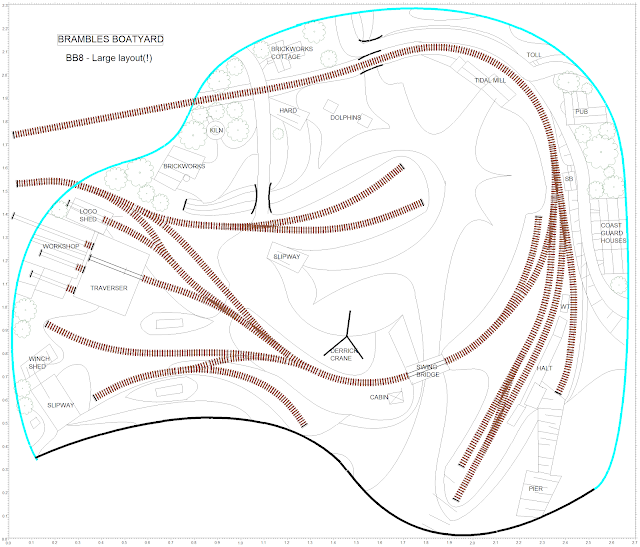

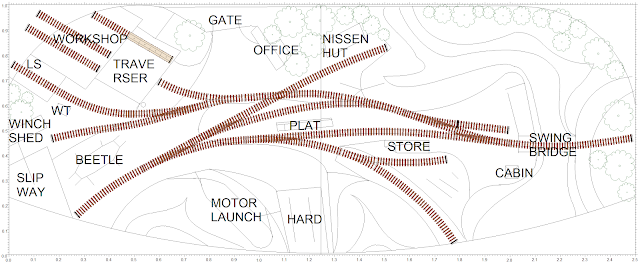

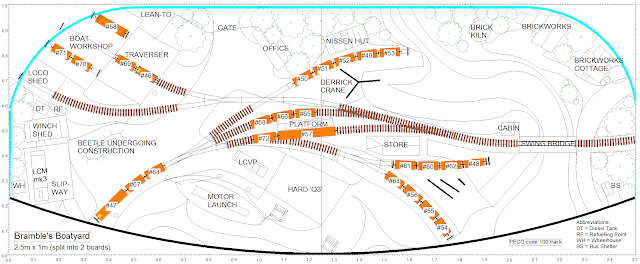



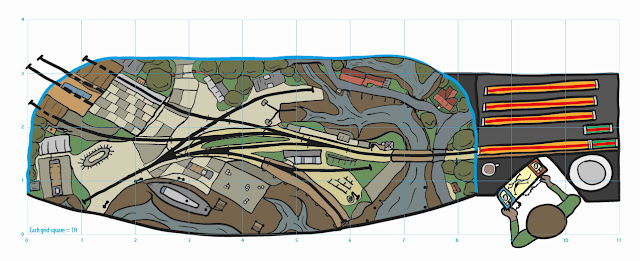

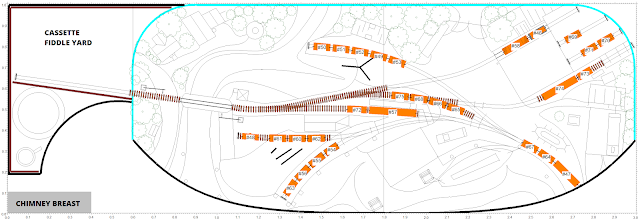
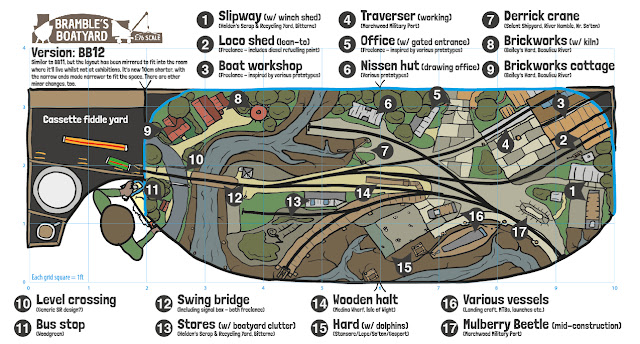



26 Comments
Recommended Comments
Create an account or sign in to comment
You need to be a member in order to leave a comment
Create an account
Sign up for a new account in our community. It's easy!
Register a new accountSign in
Already have an account? Sign in here.
Sign In Now